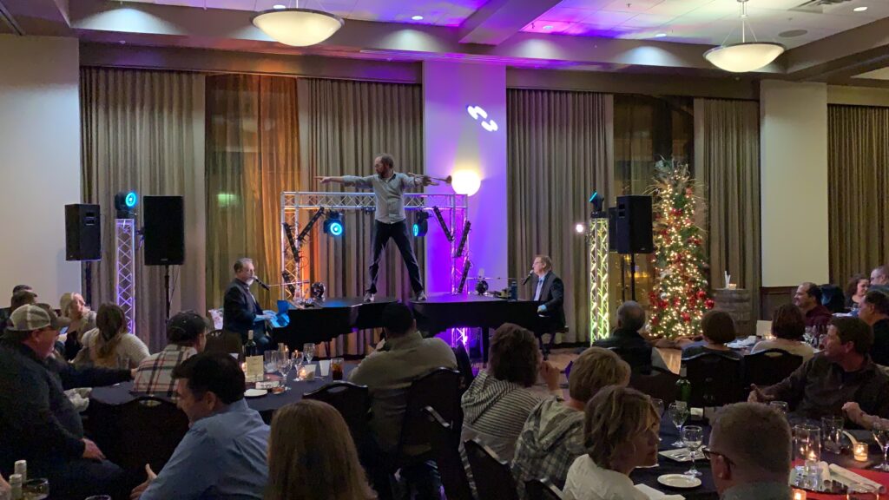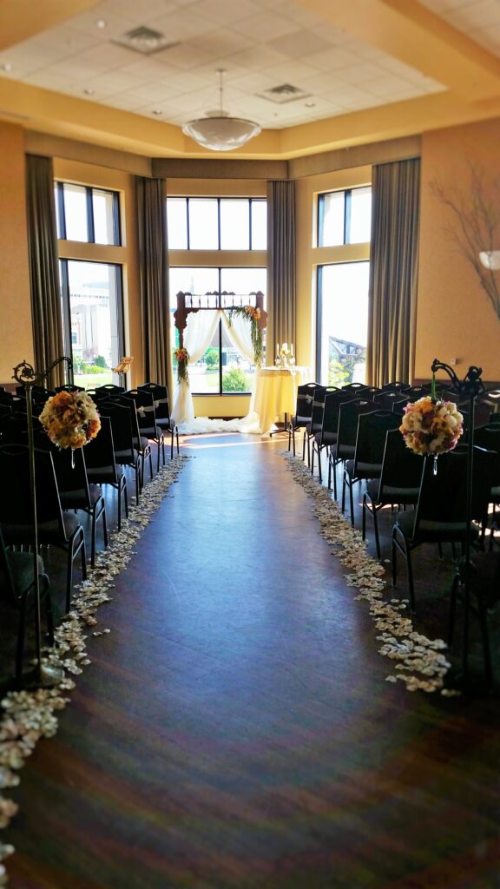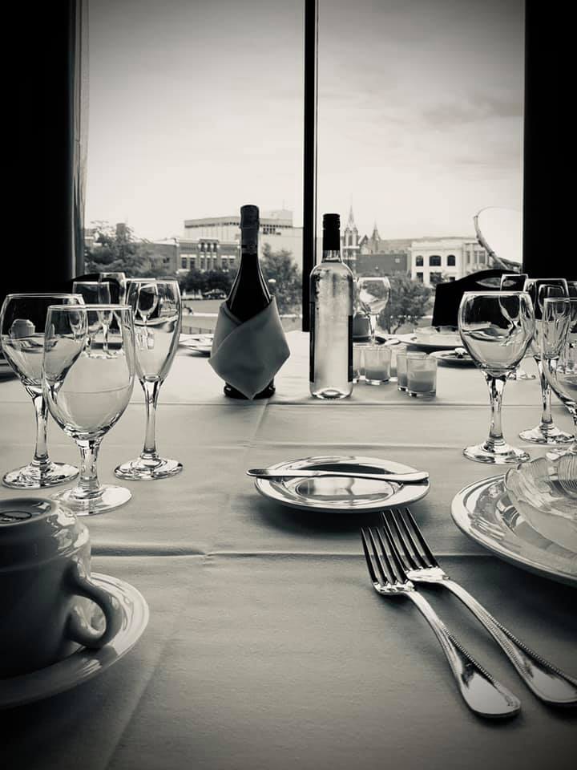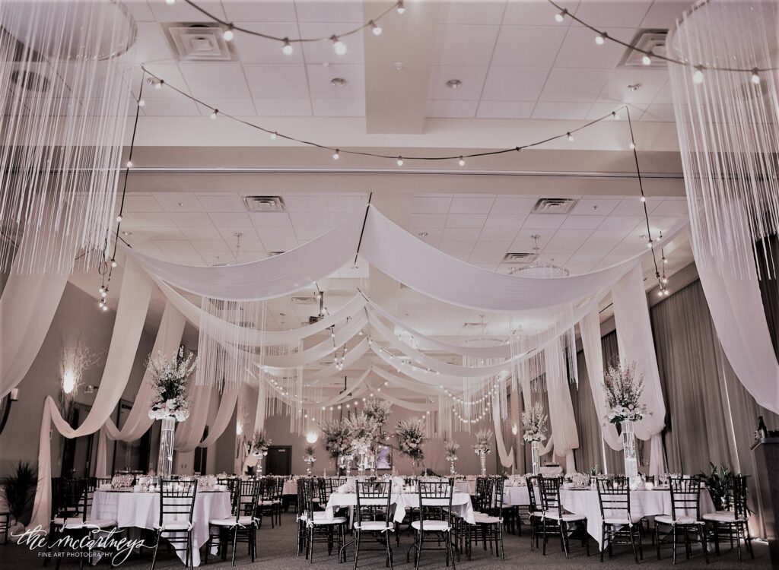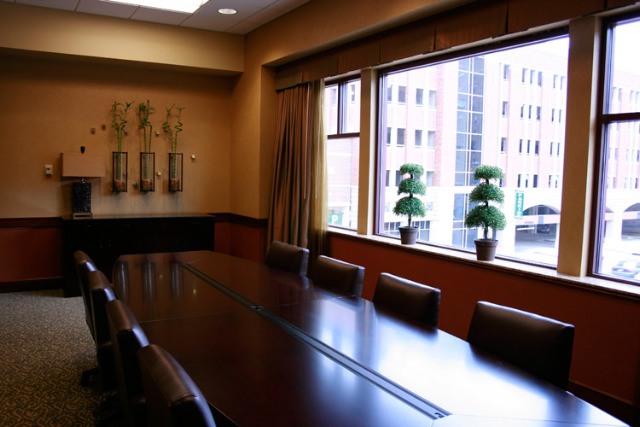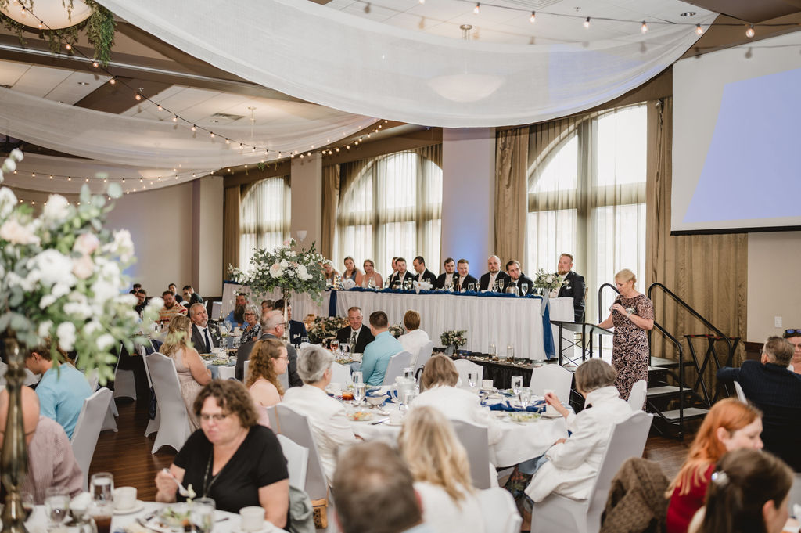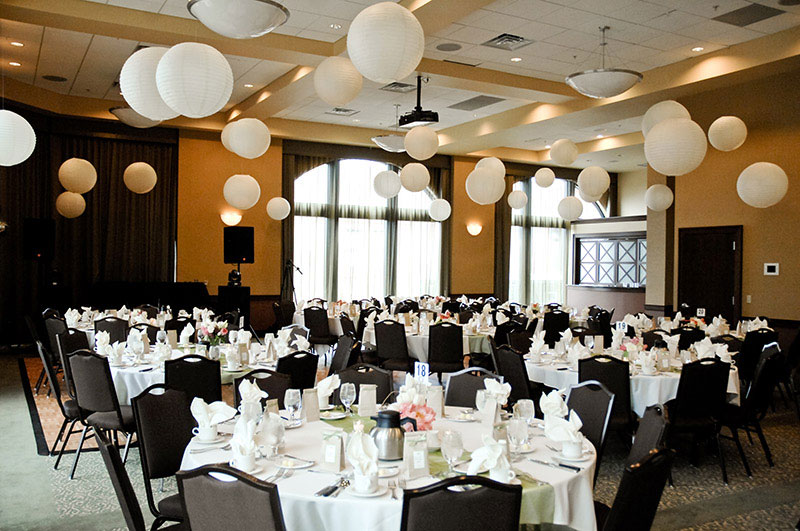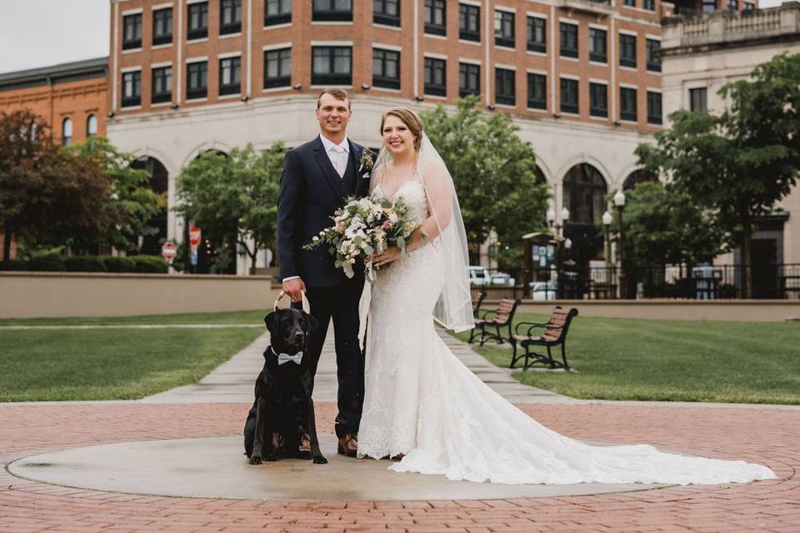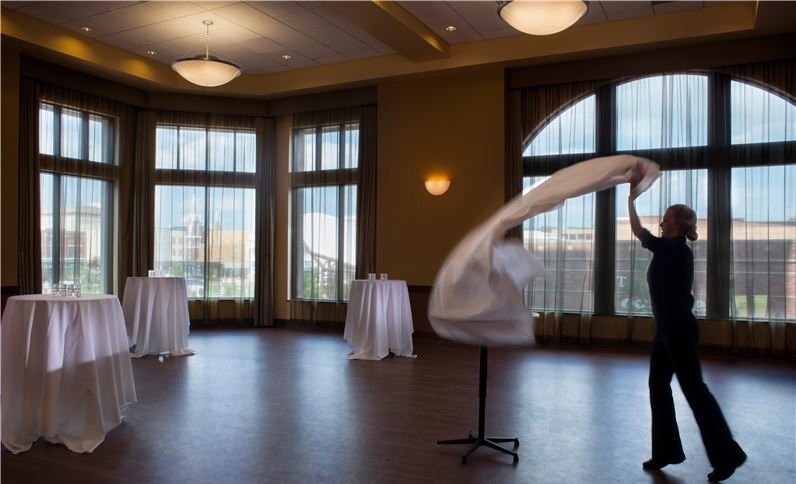
Our hotel offers elegant wedding and event spaces.
Our event space is perfect for unforgettable celebrations and gatherings. With customizable decor and top-tier services, we ensure every occasion is special.
A quiet setting where big events happen
Make your next social celebration, birthday, shower, retirement party, or anniversary an event to remember. Personalize the gathering to meet YOUR needs and we will go above and beyond to exceed your expectations. Each room houses state of the art AV equipment, 12×12 ceiling mounted screens, LCD projectors, and sound systems. Located in the heart of downtown Wausau, with amazing views from the Palladian windows, this location your key to making the day one of a kind.
MEETING ROOM INFORMATION & LAYOUTS
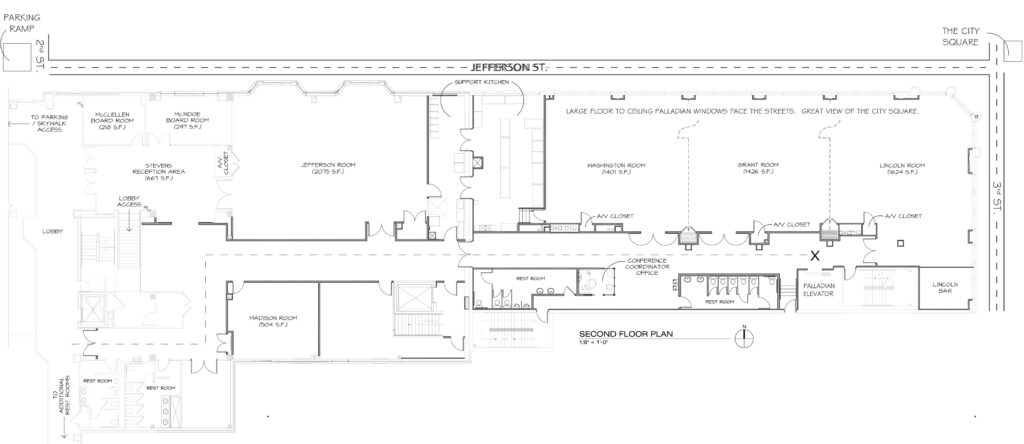
Grand Ballroom
Size: 38 x 116 Feet | 4408 Square Feet | 490 Guests
Reception: 490 Guests| Theatre: 464 Guests | Banquet: 367 Guests | Classroom: 304 Guests | U-Shape and Conference also available
Grant Room
Size: 37 x 39 Feet | 1443 Square Feet | 160 Guests
Reception: 160 Guests | Theatre: 152 Guests | Banquet: 120 Guests | Classroom: 100 Guests | U-Shaped and Conference also available
Jefferson Room
Size: 40 x 53 Feet | 2120 Square Feet | 236 Guests
Reception: 236 Guests | Theatre: 223 Guests | Banquet 177 Guests | Classroom: 146 Guests | U-Shaped and Conference also available
Lincoln Room
Size: 47 x 38 Feet | 1786 Square Feet | 198 Guests
Reception: 198 Guests | Theatre: 188 Guests | Banquet: 149 Guests | Classroom: 123 Guests | U-Shaped: 50 Guests | Conference: 45 Guests
Madison Room
Size: 21 x 20 Feet | 420 Square Feet | 47 Guests
Reception: 47 Guests | Theatre: 44 Guests | Banquet: 35 Guests | Classroom: 29 Guests | U-Shaped: 12 Guests | Conference available
McClellen Room
Size: 37 x 16 Feet | 592 Square Feet | 66 Guests
Reception: 66 Guests | Theatre: 62 Guests | Banquet: 49 Guests | Classroom: 41 Guests | U-Shaped: 16 Guests | Conference: 15 Guests
McIndoe Room
Size: 37 x 21 Feet | 777 Square Feet | 86 Guests
Reception: 86 Guests | Theatre: 82 Guests | Banquet: 65 Guests | Classroom: 54 Guests | U-Shaped: 22 Guests | Conference: 19 Guests
Steven Reception Area
Size: 37 x 32 Feet | 1184 Square Feet | 132 Guests
Reception: 132 Guests | Theatre: 125 Guests | Banquet: 99 Guests | Classroom: 82 Guests | U-Shaped: 33 Guests | Conference: 30 Guests
Washington Room
Size: 37 x 38 Feet | 1406 Square Feet | 152 Guests
Reception: 156 Guests | Theatre: 148 Guests | Banquet: 117 Guests | Classroom: 97 Guests | U-Shaped: 39 Guests | Conference available
Ready for your next event?
Our team is ready to host you in our premier event facility.
Tell us how we can assist below.

